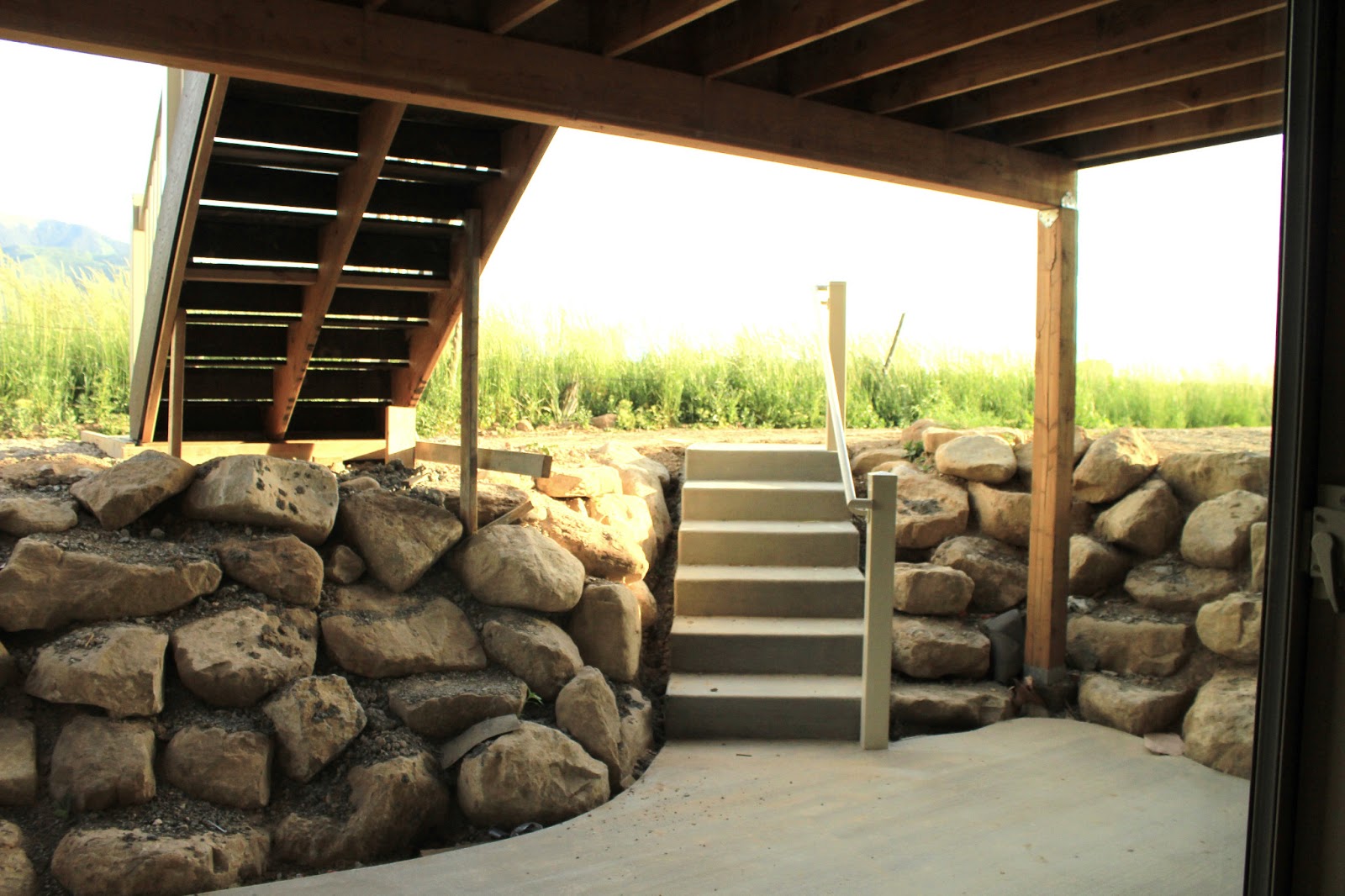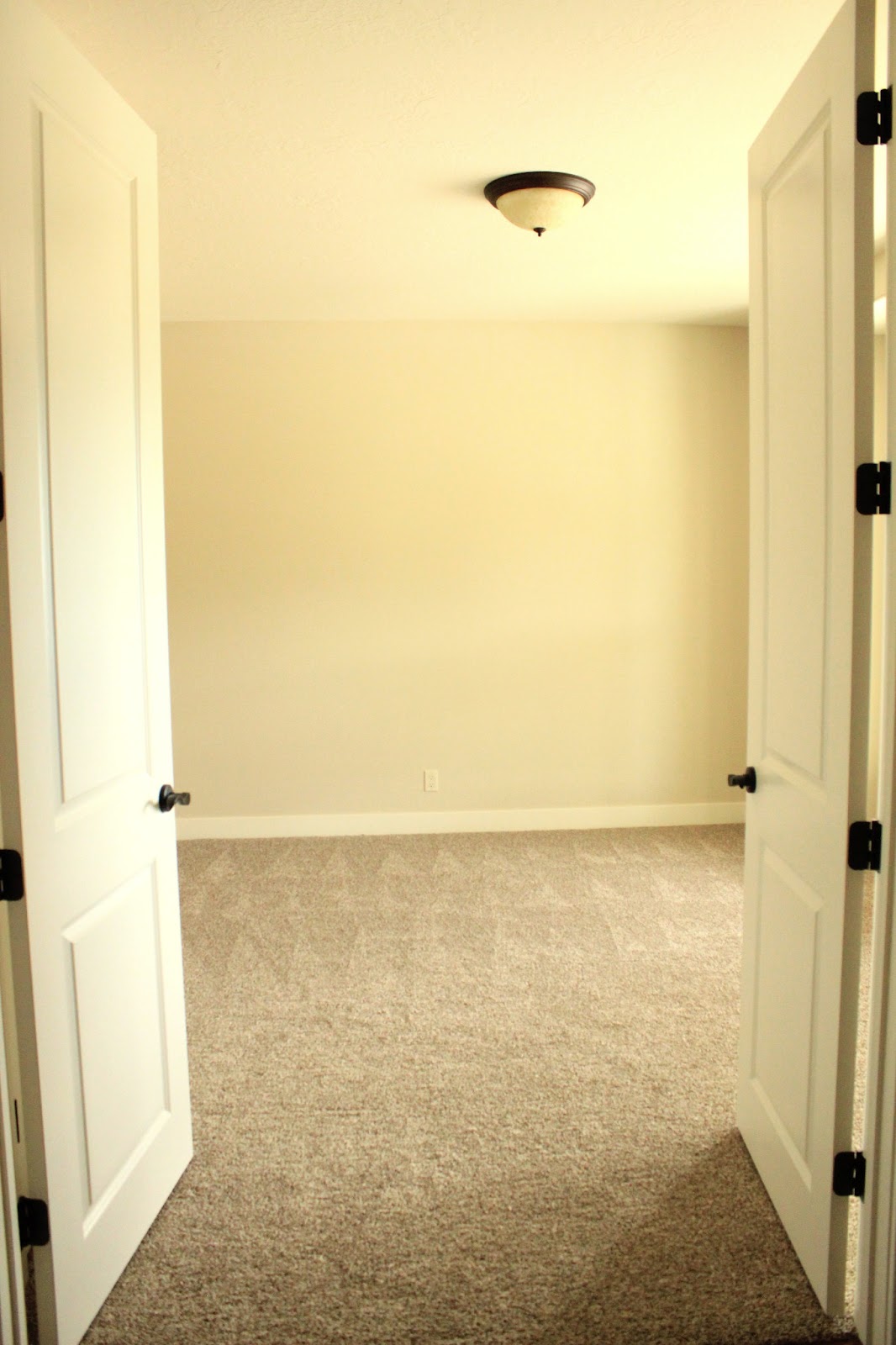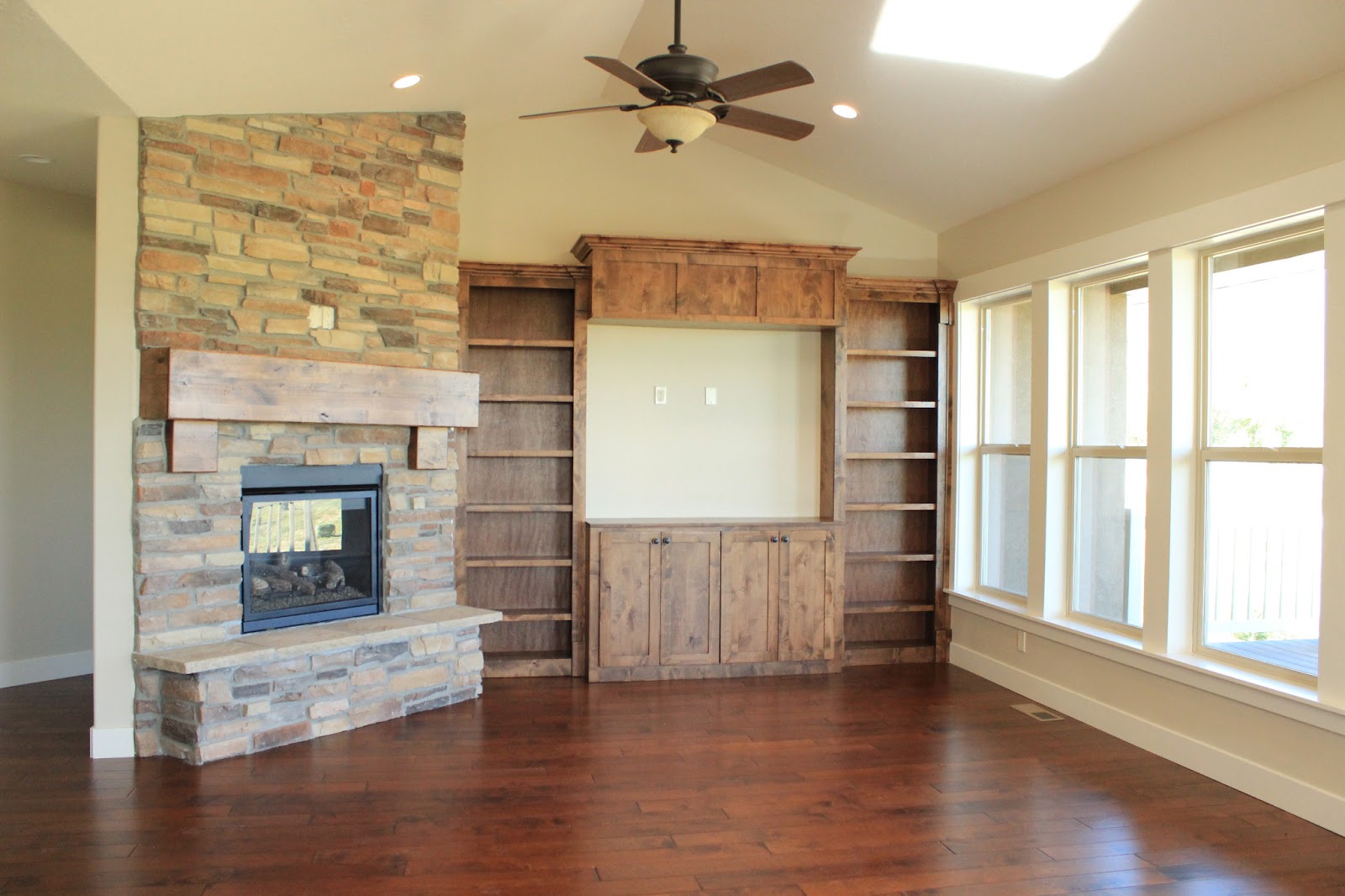Here is another one of our beautiful homes we finished building recently. This home has a classic elegant style. Built in harvest park near a large open field, this home has the warmth of a country home with lasting beauty.
The entry way in this residence is wood with a decorative and functional tile inlay. Not only does this look beautiful, but it will lengthen the life of your wood flooring to have the tile in this high traffic area. This tile is a fine porcelain tile laid in a diamond shape pattern with marble accents.
As you enter, on the right is a family room with double doors and a large picture window. These rooms are carpeted in a warm brown carpet that makes everything cohesive. Every little detail in these rooms adds to the friendly elegance of this house.

Here's a fun feature that we obliged for our clients to include in their home. This is the master closet with a chute that leads into the laundry room. Notice all the different types of storage we allowed for in this closet design. No simple closet, this is totally user friendly.
The master bathroom is really a place of luxury. With the repeated warm color scheme this is somewhere that would be easy to relax and enjoy some personal time.


The master tub and shower both are made from a beautiful porcelain tile with a marble diamond border that really finishes well. The cabinets are stained alder shaker style with a brown glazed finish. The homeowners also upgraded to a rainfall shower head in addition to the wall mount.



The main living room of this home is certainly the heart of the home. The kitchen, dining and family room are all connected. This will keep the family together as they cook, eat, and entertain together.
There are several highlights of this kitchen that need attention. First of all these cabinets are a beautiful shaker style glazed knotty alder. They are custom built stained and glazed with staggered height and crown molding. The color was enough to keep the kitchen light and contrast with the floor.



The island also is a centerpiece in this room. The shaker style black painted cabinets look beautiful with the granite counter tops and play the modern design of the stainless steel appliances. An additional sink is included in this workspace to accommodate for preparing meals and any extra washing needs.
As an accent to the second hearth of the home- the cooking area- this homeowner used the backsplash to add a fun design. Travertine and marble cut to a diamond pattern gives an elegant emphasis to this frequently used area of the home.

 It would be a shame not to spotlight the lighting in this kitchen. In addition to the hanging lights and can lighting, this kitchen also has a gorgeous custom lighting installation.
It would be a shame not to spotlight the lighting in this kitchen. In addition to the hanging lights and can lighting, this kitchen also has a gorgeous custom lighting installation.
The recessed lights shine out from the top of the cabinets as well as underneath onto the counter top giving the room a luminous glow in low light.
 Here is the spacious dining area. The view from the dining room windows and family area was absolutely stunning and created a comfortable well lit place to enjoy time as a family. To finish this room off is a lovely oil rubbed bronze chandelier. Just off of the dining room to the left is the door to the backyard deck which is pictured later in the blog.
Here is the spacious dining area. The view from the dining room windows and family area was absolutely stunning and created a comfortable well lit place to enjoy time as a family. To finish this room off is a lovely oil rubbed bronze chandelier. Just off of the dining room to the left is the door to the backyard deck which is pictured later in the blog. Across from the kitchen is the family room. The architectural features in this room include the fireplace and hearth, the custom built-in entertainment center and the four windows, all of which combine to create the perfect family living space. The entertainment center has storage for media as well as space to display or decorate. It is a knotty alder with a warm earthy stain with a shaker style and crown molding detail.
Across from the kitchen is the family room. The architectural features in this room include the fireplace and hearth, the custom built-in entertainment center and the four windows, all of which combine to create the perfect family living space. The entertainment center has storage for media as well as space to display or decorate. It is a knotty alder with a warm earthy stain with a shaker style and crown molding detail.
The wood flooring is a hand scraped engineered wood chosen at Designer Home Interiors in Spanish Fork. The fireplace has stone, a wood mantle and Travertine hearth. Over the fireplace the wood mantle has hand distressing that adds to the unique character of the room.




Moving downstairs, you can see the radiant lighting and the fun lines this creates on the wall. The wood stair rail was stained to coordinate with the wood floors upstairs.

Downstairs is mostly unfinished except for one room. Out of the way of distractions and hustle of the upper level and in a naturally cooler environment this home has a home gym. There are mirrors on all four walls and rubber flooring.
Here is the lower level entry to the walkout basement. This is a spacious shady area and large upper deck as well. This adds variety to the backyard space. There's the beautiful fields and mountain view right off of the backyard. Harvest Park is a beautiful place to build.

 We still need to finish the landscaping. But after all the finishing touches are put together with the furniture and homely touches, this will be a wonderful home for this new family.
We still need to finish the landscaping. But after all the finishing touches are put together with the furniture and homely touches, this will be a wonderful home for this new family.There are so many beautiful features of this custom home. It's always fun to see the outcome of so much work and designing. Summit Construction is always willing to see what unique things we can help you create for your home.
To view more pictures of homes we have done, and for more information on how you can get started working with us to build your new home, check out our facebook page at www.facebook.com/SummitConstructionServicesLLC.
Thanks for visiting our blog!
From all of us at,
Summit Construction


























